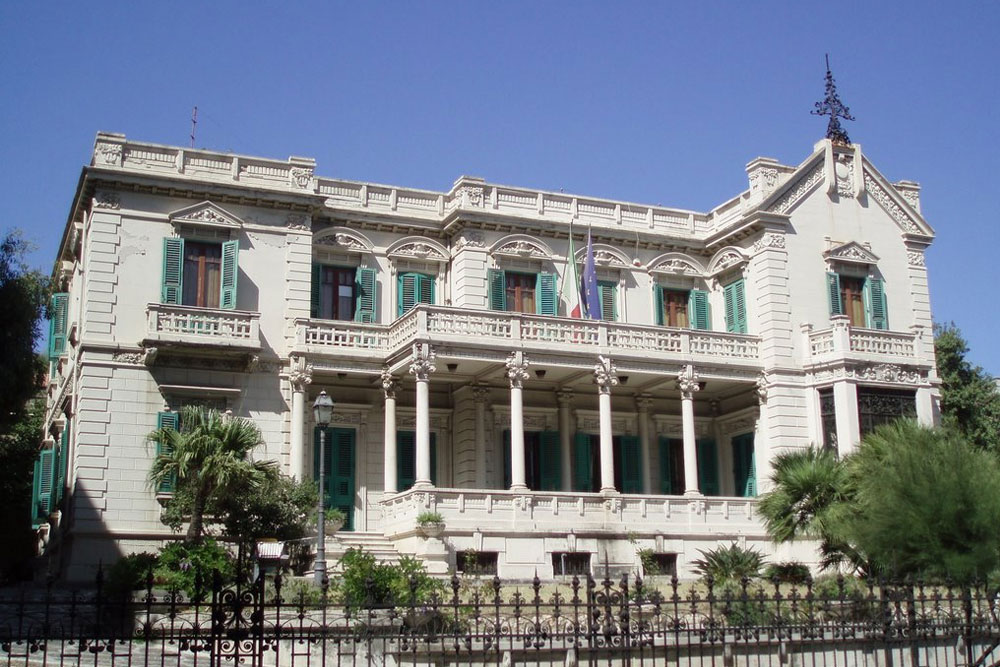
Villa Vaccarino designed by engineer Gaetano Bonanno in collaboration with painter Michele Amoroso to whom we owe the decorative parts. A late example of Art Nouveau, the villa has no particularly original architecture but retains beautiful decorations in wood, iron, stucco and glass as well as decorative paintings by Amoroso. The house is accessed, once past the fine fence, by ramps that overcome the sharp difference in height with the street level: the building is surrounded by a garden, in which there is a fountain with a basin with an artificial islet that presents the plan of Sicily flanked by smaller islets with volcanoes. The two-storey house has a barely noticeable angular body with a high gable and bow-window in iron and decorated glass on the ground floor. A large balcony supported by columns completes the elevation, with its classical design enriched by rather conventional floral decorations. Inside, a central atrium divides the rooms on the ground floor and leads to the staircase leading to the first floor, scenographically decorated with wrought iron, stucco and stained glass. The hall and rooms on the ground floor have ceilings decorated with Art Nouveau stucco on designs that reveal the presence of a strong cement framework concealed by large lacunars. In the rooms on the first floor, the absence of the heavy framing has allowed for the creation of beautiful frescoed ceilings with floral motifs: one of the rooms has four landscape inserts, two of which relate to views of Milazzo.