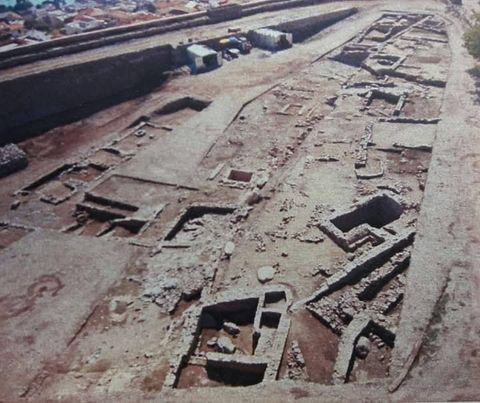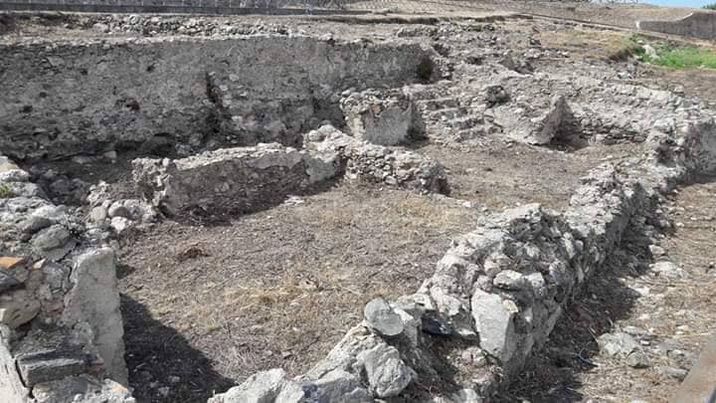Thanks to the results of the first campaign of stratigraphic archaeological investigations conducted in 2008-2009 on the site of the fortified town, it was possible to verify the ongoing occupation of the area from the 12th to the 19th century and outline approximately, the sequence of the main building phases of the town. The operation involved an area of 2000Sqm. The area corresponds to the north-east sector of the best equipped urban settlement and the town built on the mountain, whose total area had to correspond to the greatest period of expansion with a total of about two hectares.
0:00
/
0:00
Listen


