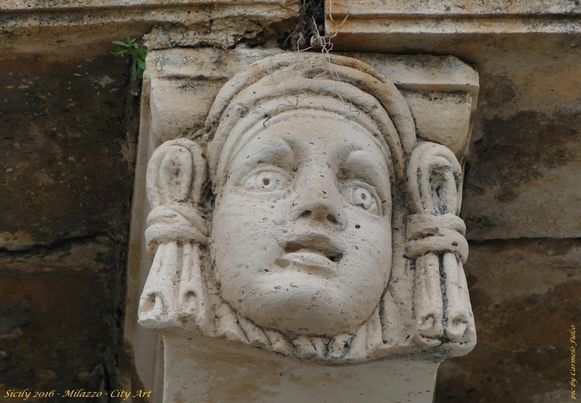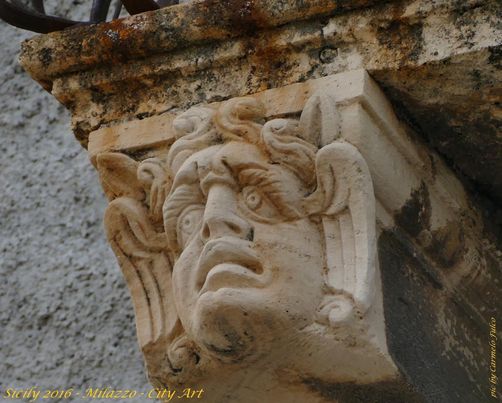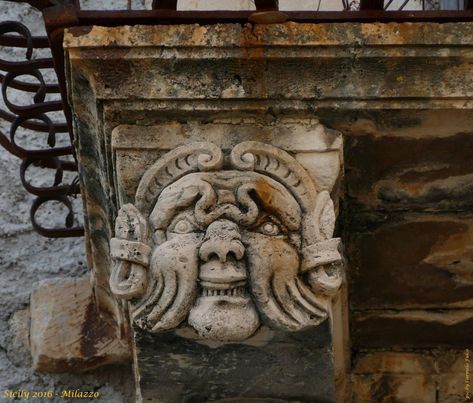Von den Baele in den Jahren 1612-13 erbaut, blieb es ihr Eigentum bis zur Auslöschung der Familie: 1727 wurde die Hälfte des Palastes an die Mönche von S. Francesco di Paola vermacht, während die andere Hälfte an Lucifero und Proto ging. Um 1830 kauften die D’Amico Rodriguez das ganze Gebäude. Der Palast war die Residenz des Militärgouverneurs der Stadt und beherbergte Louis-Philippe d’Orléans, den zukünftigen König von Frankreich.
Gouverneurspalast
Es wurde 1724, 1787-88, 1811 und nach dem Erdbeben von 1831 renoviert, aber das Ausmaß der verschiedenen Arbeiten ist nicht bekannt. Das Gebäude liegt zwischen der Via Impallomeni, die auf höchster Höhe verläuft, so dass die Aussicht geopfert wird und dem Piano Nobile entspricht, und der Via D’Amico, wo die Fassade drei Öffnungen hat: im Erdgeschoss öffnet sich das zentrale Tor, einfacher Bugbogen, zwischen den großen Fenstern der Wirtschaftsräume (eine dezentrale Hintertür führt direkt in die Wagenhalle); im ersten Stock befinden sich drei große Balkone mit barocken Balkongeländern, abwechselnd zwei Brustbalkonen; Im Dachgeschoss schließen einfache quadratische Fenster die krönungslose Fassade ab. Das Innere hat eine Besonderheit im Eingang, der so angeordnet ist, dass er von beiden Seiten betreten werden kann: in der Gewölbe ist das Wappen der D’Amico gemalt. Die Ställe und Lagerräume sind an den Seiten des Atriums verteilt und nehmen das gesamte Erdgeschoss ein. Im ersten Stock bewahrt der zentrale Salon den Fußboden aus großen Steinplatten mit roten Verkleidungsspuren; das Gewölbe wurde mit einem dekorativen Fresko mit floralen Motiven bemalt, mit phantasievollen Panoramen in dekorierten Rahmen.


