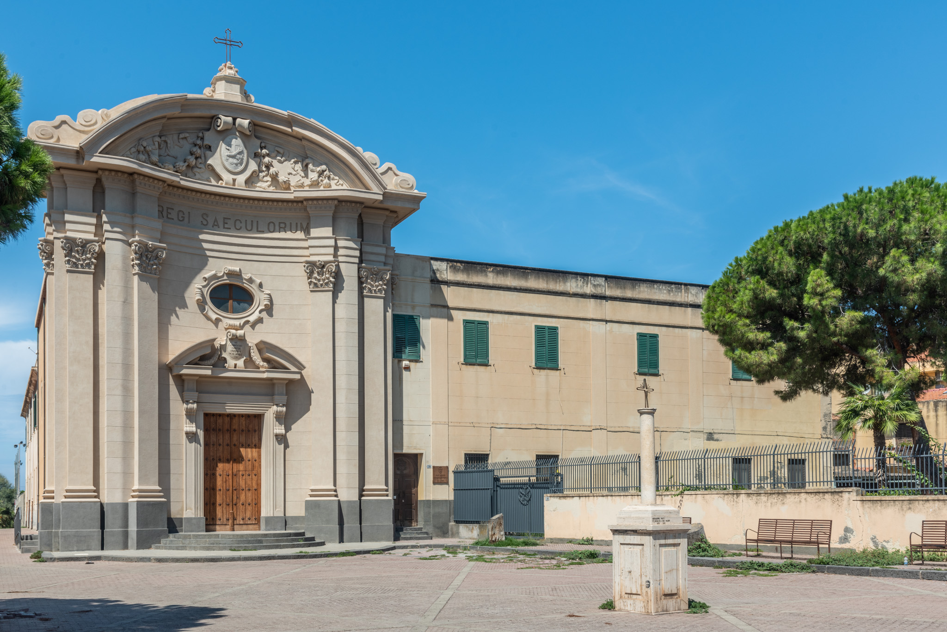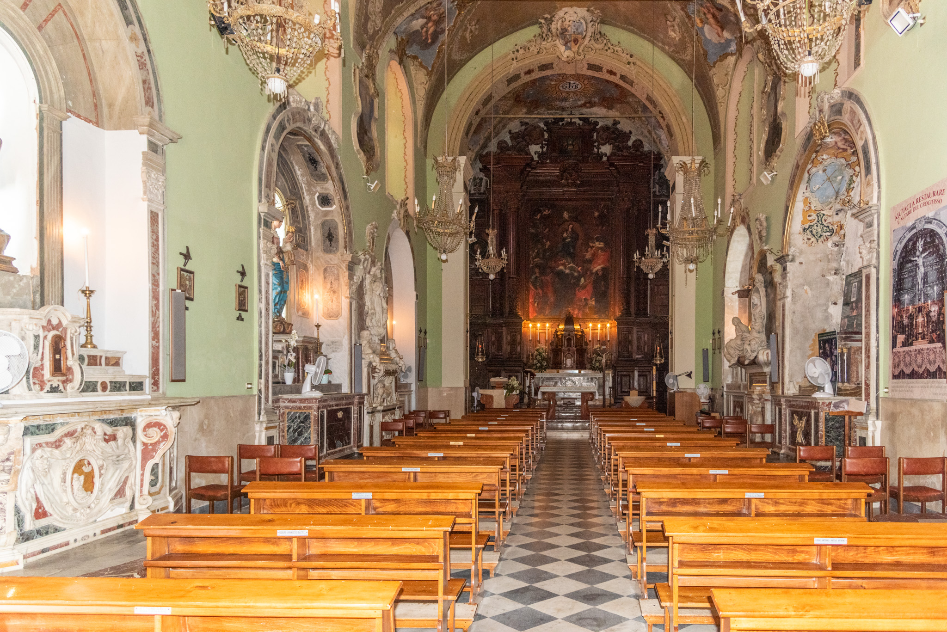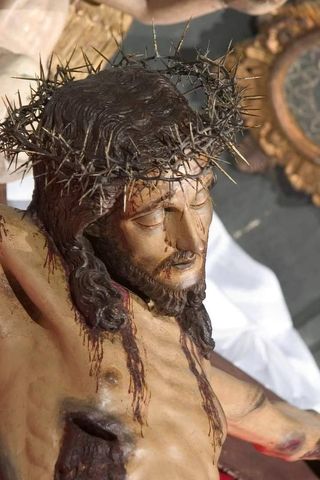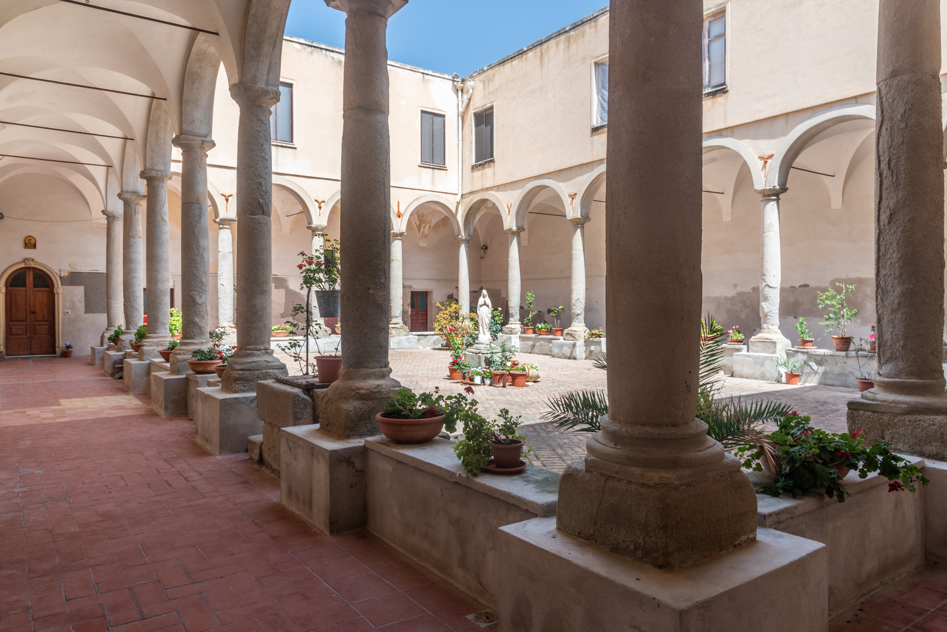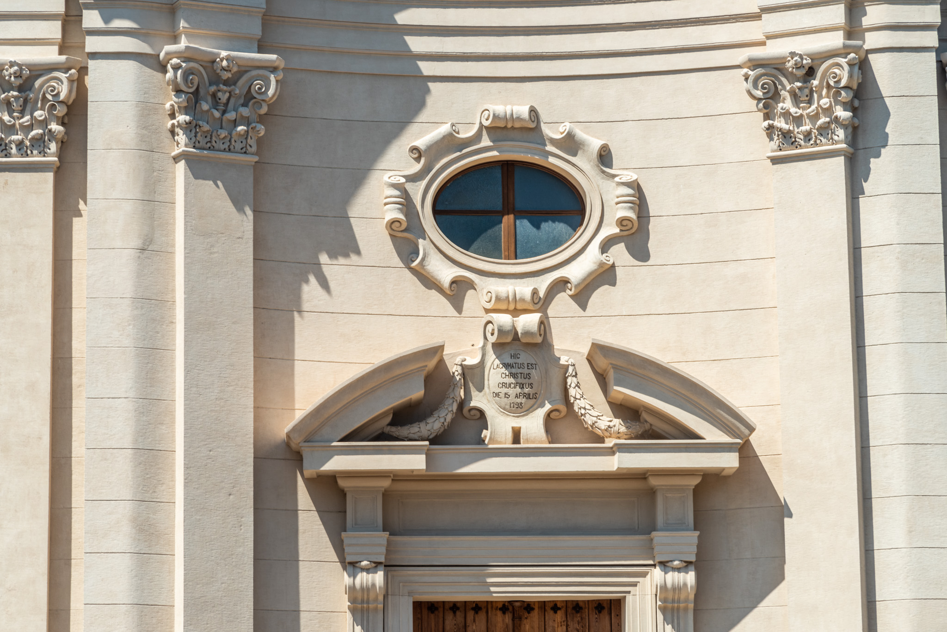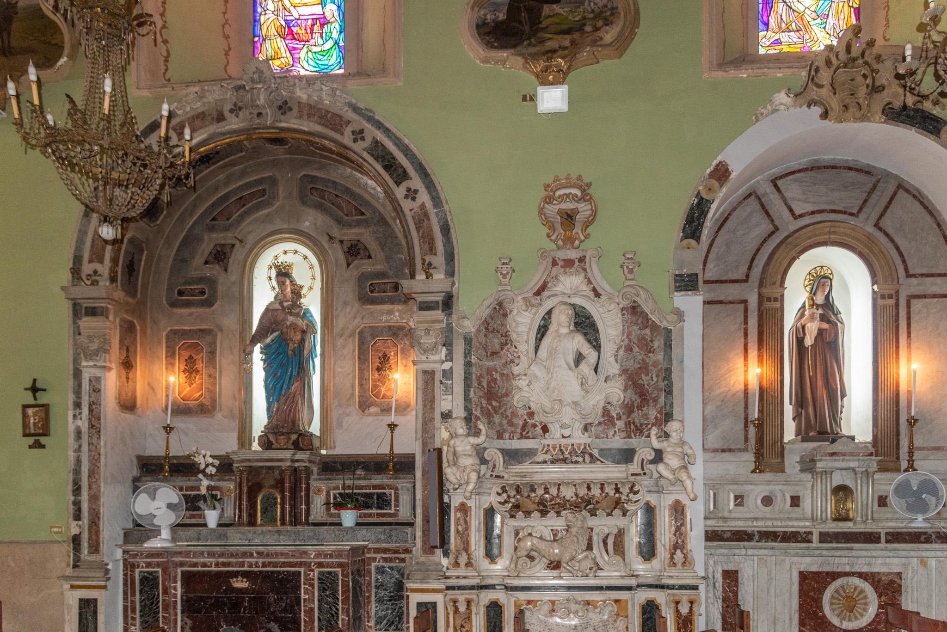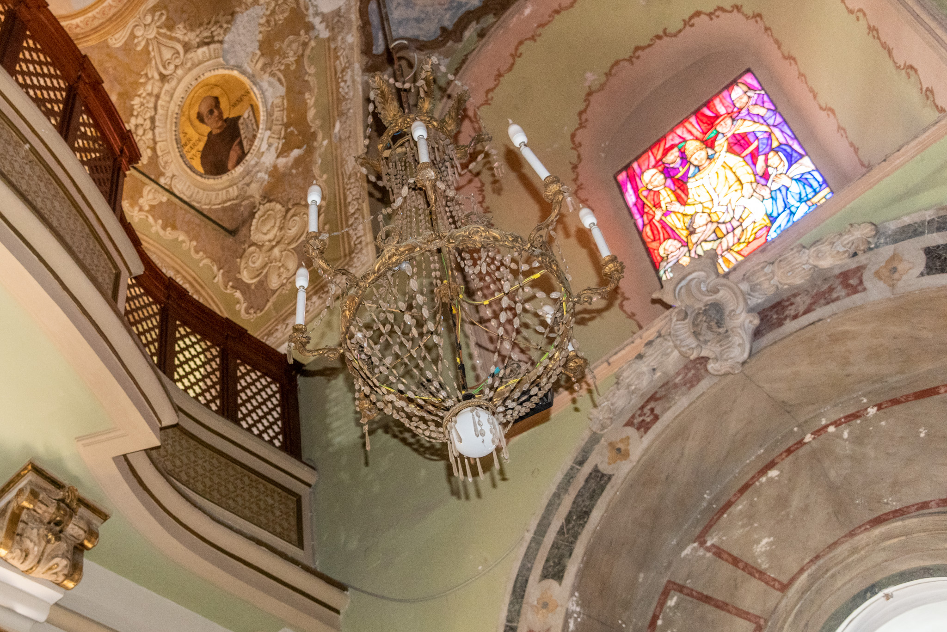In a wide open space, stood at the beginning of the seventeenth century the convent of the Franciscan Reformed Fathers annexed to the church of the Crucifix.
The site had already been used in ancient times for places of worship mentioned by Perdichizzi: the veneration for the Eastern martyr Papia was based on a legend that told the arrival of the saint’s remains on the beach of Ponente, miraculously brought by the sea.
