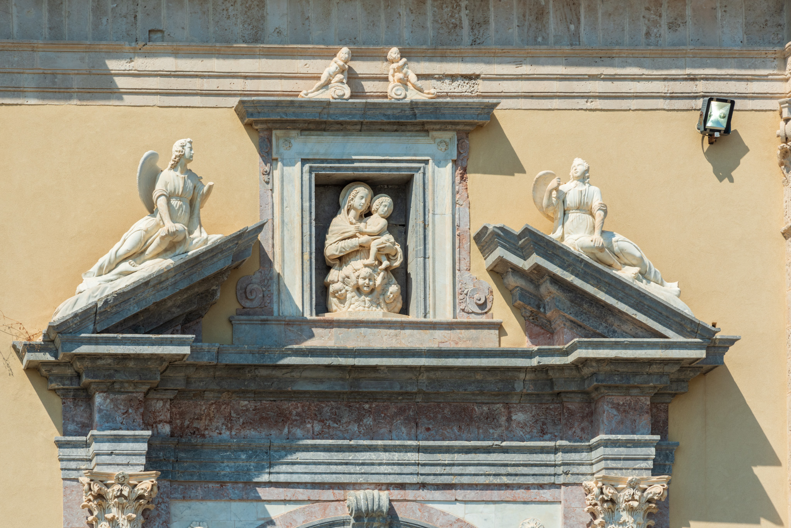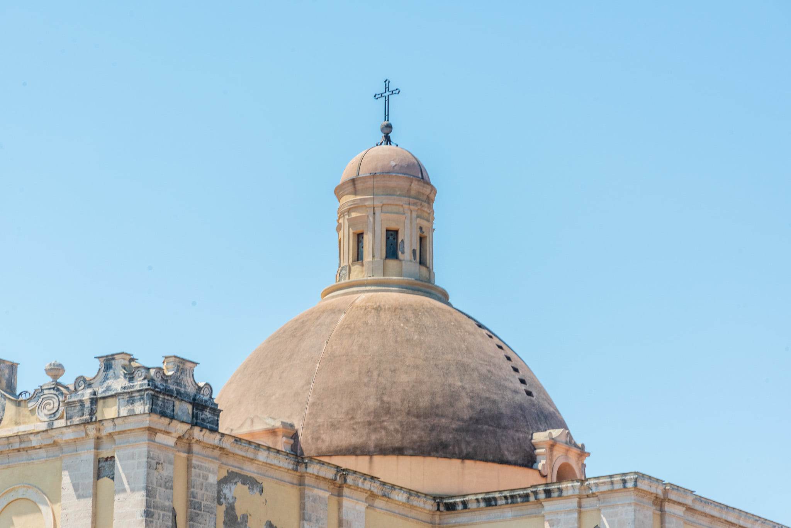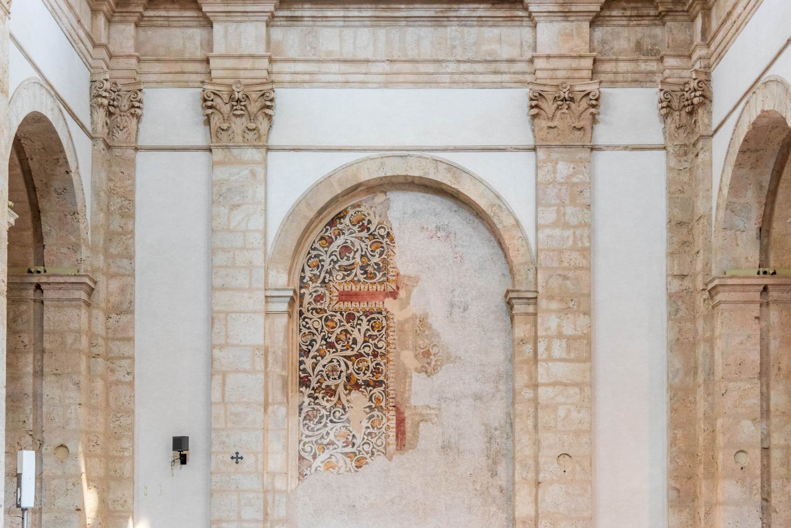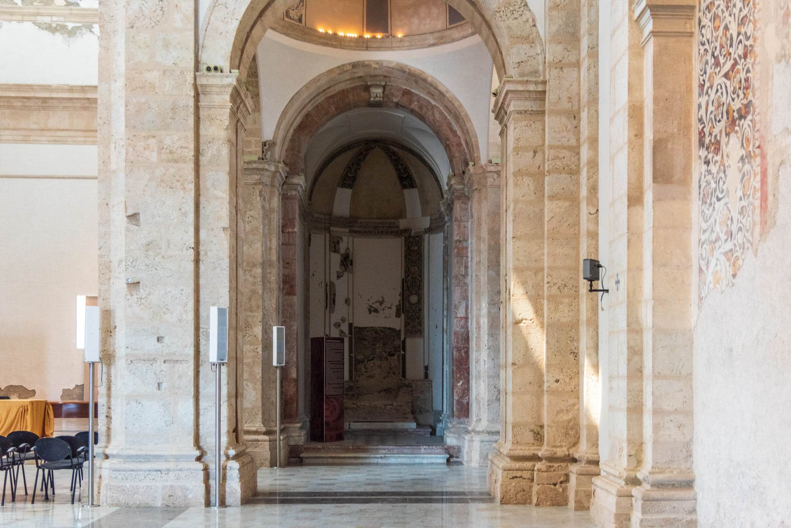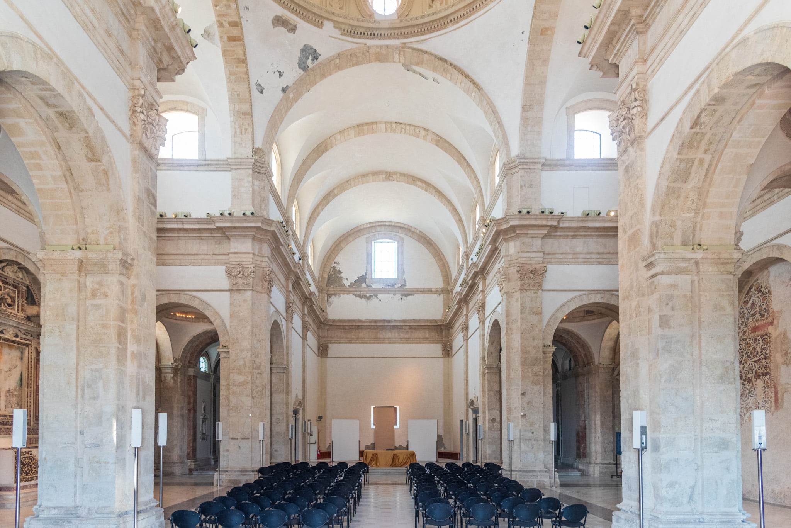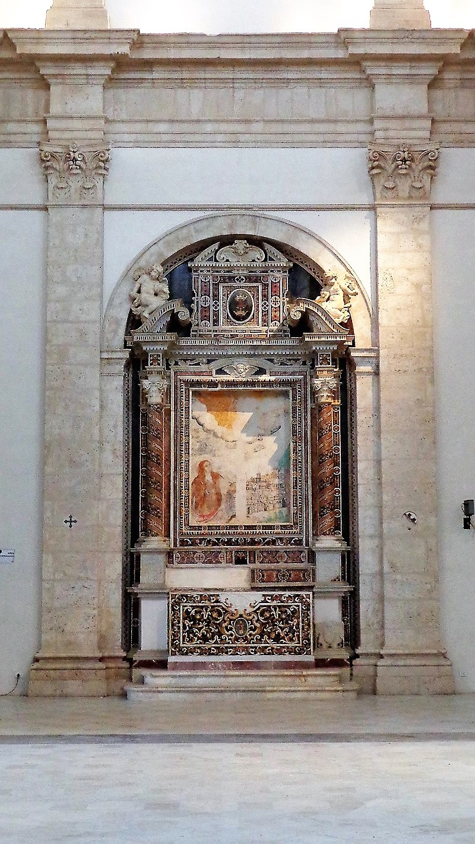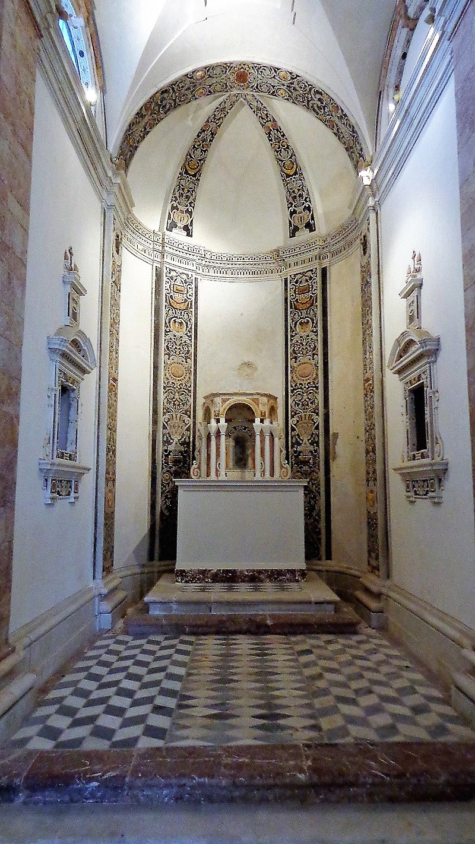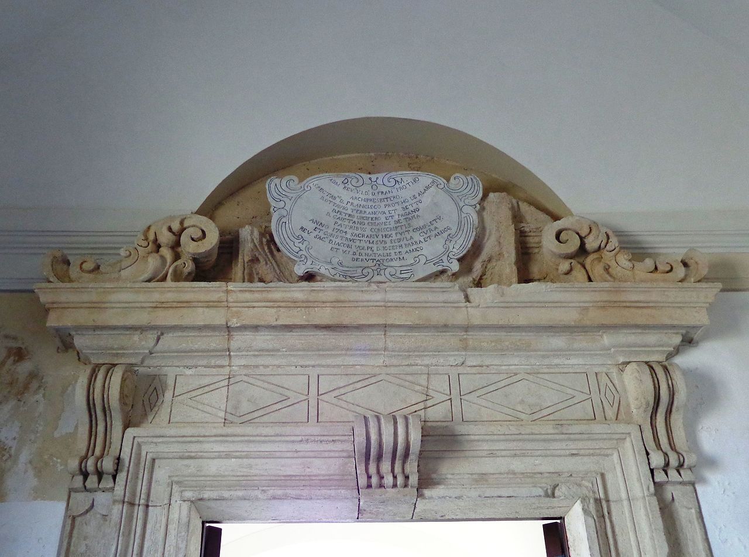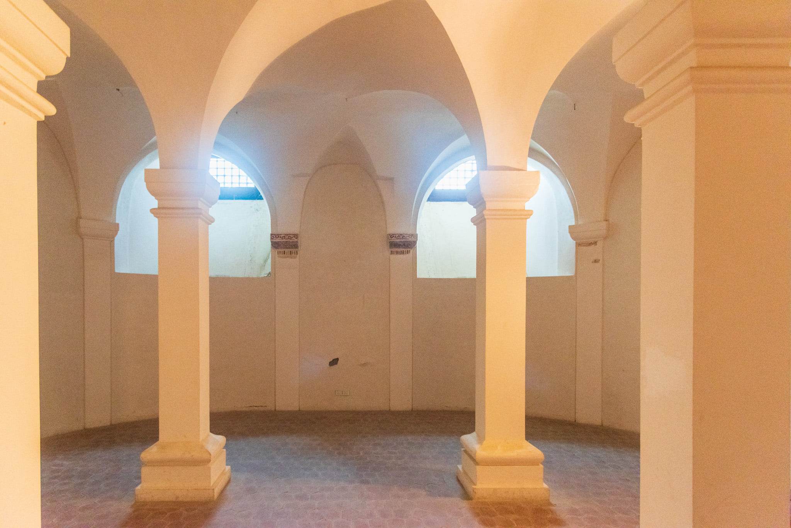The Old Cathedral was built starting in 1608, replacing the previous church of St. Mary, on the esplanade where four churches and three civil buildings stood. The Cathedral was completed in the second half of the 17th century. During the 18th century, other works were carried out, such as the new sacristy (completed in 1704). The Cathedral was initially dedicated to St. Mary of the Assumption, in 1678 it was dedicated to St. Stephen, the patron saint of Milazzo.
0:00
/
0:00
Listen
