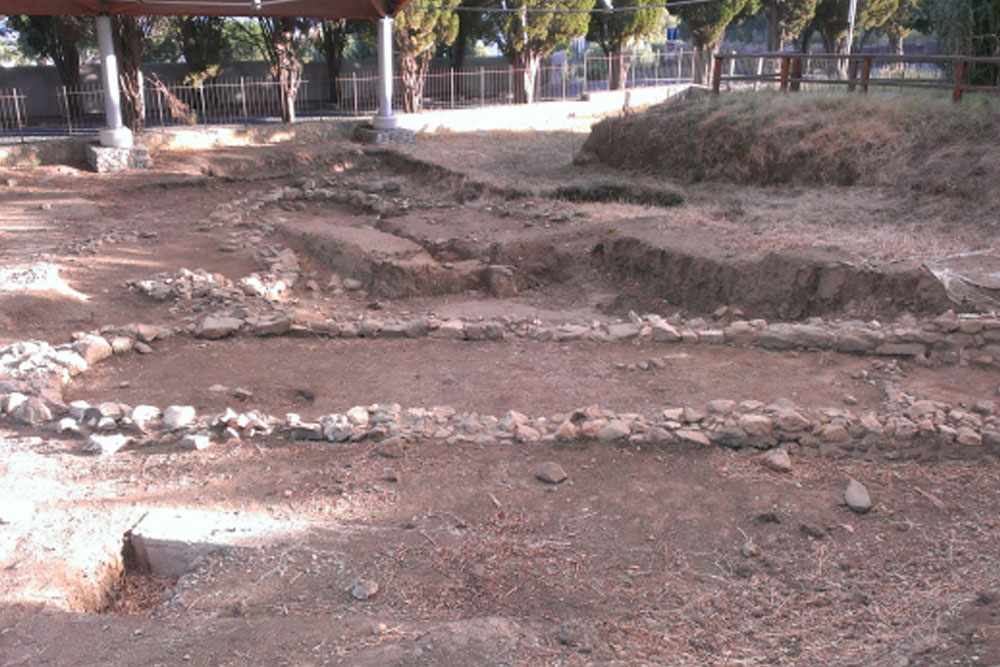The State-owned archaeological site can be reached by following the road signs to the Castle, continuing along Via del Capo and then turning right at Viale dei Cipressi leading to the Monumental Cemetery. The area explored (1995-1996; 2003-2005) corresponds to a small portion of the terrace cultivated with olive trees.
The main entrance faces directly onto the widening in front of the cemetery, where it is advisable to park your car.
The main entrance faces directly onto the widening in front of the cemetery, where it is advisable to park your car.
An internal pedestrian path leads to an initial rest area equipped with two didactic panels, which provide general coordinates on the prehistoric and protohistoric presences identified in the urban area of Milazzo, on the excavation conducted at the site and on the phases attested.
Continuing on, one reaches the explored sector, protected by a roof of laminated wood and polycarbonate that is functional for the conservation of the masonry, floors and small substructures (hearths) brought to light. Under the cover, at the second resting place, two other didactic panels illustrate in detail the visible remains dating back to the Early Bronze Age (Capo Graziano facies, 18th century B.C.). There are five huts, all different in plan, size and state of preservation, of which only three (Huts 1-3), which have been fully explored, are usable. Of these, Hut 1 stands out, the one furthest uphill, partially sunken into the slope, with a well-constructed stone wall, and with a large entrance on the downstream side with an imposing flight of steps.
